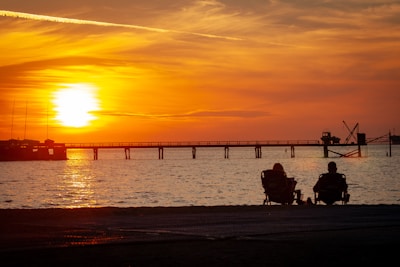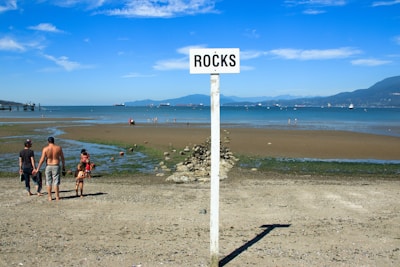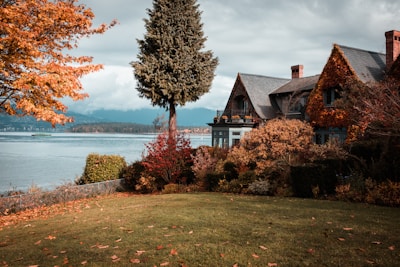Morrison offers one of Oakville’s most peaceful and prestigious settings for family life. Wide, tree-lined streets and estate-size lots create privacy and room to play, while a blend of elegant new custom homes and charming originals adds character. Families enjoy top-ranked schools, beautiful parks, and easy access to Lake Ontario and downtown Oakville’s shops and dining. With quiet cul-de-sacs, mature greenery, and a strong community spirit, Morrison combines natural beauty with upscale convenience, making everyday living feel relaxed and refined.
Morrison
IN SOUTH EAST OAKVILLE
Come explore this beautiful lakeside community and everything it has to offer.




















